With a view to housing a three-member family, the construction of a minimal, three-level maisonette was recently completed in the northern suburbs of Athens, Greece.
The house is situated near the market of Kifissia; however, it is characterized by tranquility and serenity, as it is built within a housing complex.

The owners aimed to build a bright residence with grand openings allowing natural light to enter the spaces unobstructed.
It’s a house with clear architectural lines and a beautiful colour palette fostering the perfect environment for excellent quality of living.
By the ground floor entrance, there is an interior staircase and an elevator, connecting this floor with the bedroom and the playroom floor.

The ground floor consists of a dining-room, two sitting-rooms, a WC and a modern kitchen. In essence, it is a single space where the central dining-room is smartly separated from the second sitting-room with a modern bookcase. At the same time, the kitchen, also located behind the dining-room, is separated with a low dividing wall where the installation of a closed cabinet accommodates the refrigerator and all the electrical appliances.


In the central sitting-room, the large gray sofa was designed around the beautiful linear fireplace and has a view of the fabulous garden.
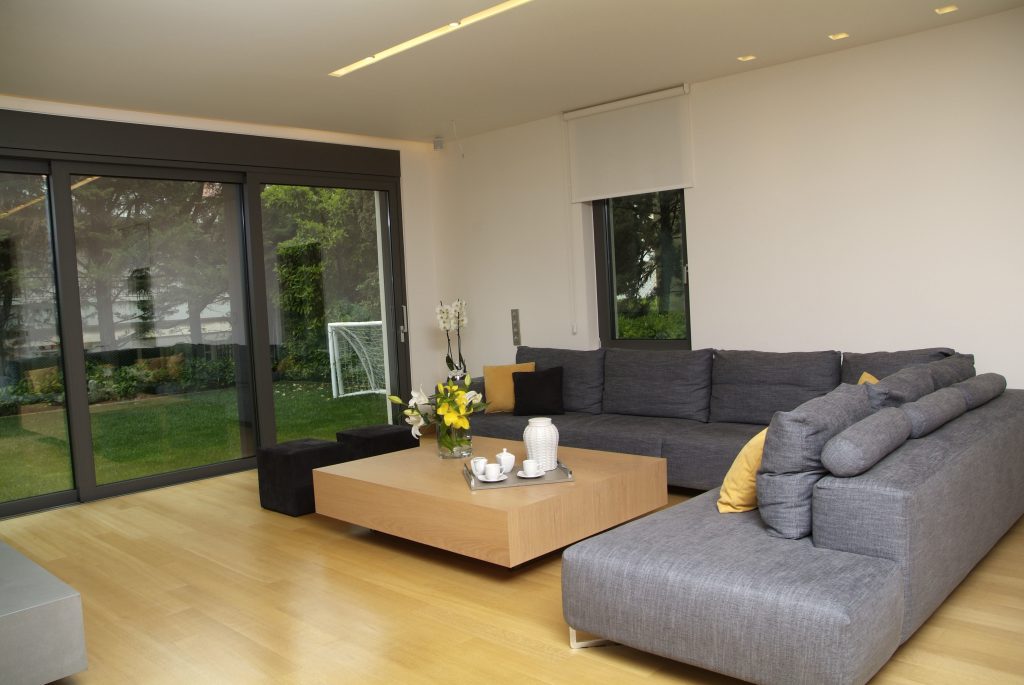
The energy efficient fireplace was fitted with plasterboard and, with the appropriate interior lighting, creates the illusion that it rises really high up.

Beautiful corners accentuate the lovely aesthetics of the space.





In the second sitting-room on the ground floor, the comfortable sofa in brown shades by the Homad company offers the necessary tranquility, creating a cosy atmosphere for the whole family.

The kitchen, situated at the background and to the left, was chosen in white colour by the Mobel art company, while its minimal design graces the space with style and elegance.
The asymmetrical arrangement of the hanging cabinets, the unique architectural roof lighting by the Apleton company, the thin grey countertop in the working space and the combination with the lavaplaster on the floor inspire an atmosphere that is very modern and timeless at the same time, coupling functionality with beauty.


The ground floor has the unique advantage of asymmetrical roofs, thus creating an airy and sunny environment. As a result, it presents a great surprise for visitors, as they move from the dining-room space towards the second sitting-room.
The six-metre-tall roof in the television space has been lined with wooden laths in wooden shades and exquisitely complements the oak floor and the lavaplaster in the kitchen, offering warmth and harmony.


Climbing the impressive interior staircase to the first floor, we find two bedrooms with interior bathrooms and another one with an exterior bathroom, as well as a study.

Beautiful furniture and lighting fixtures by the Artemide company offer a unique sense of calmness, luxury and elegance.







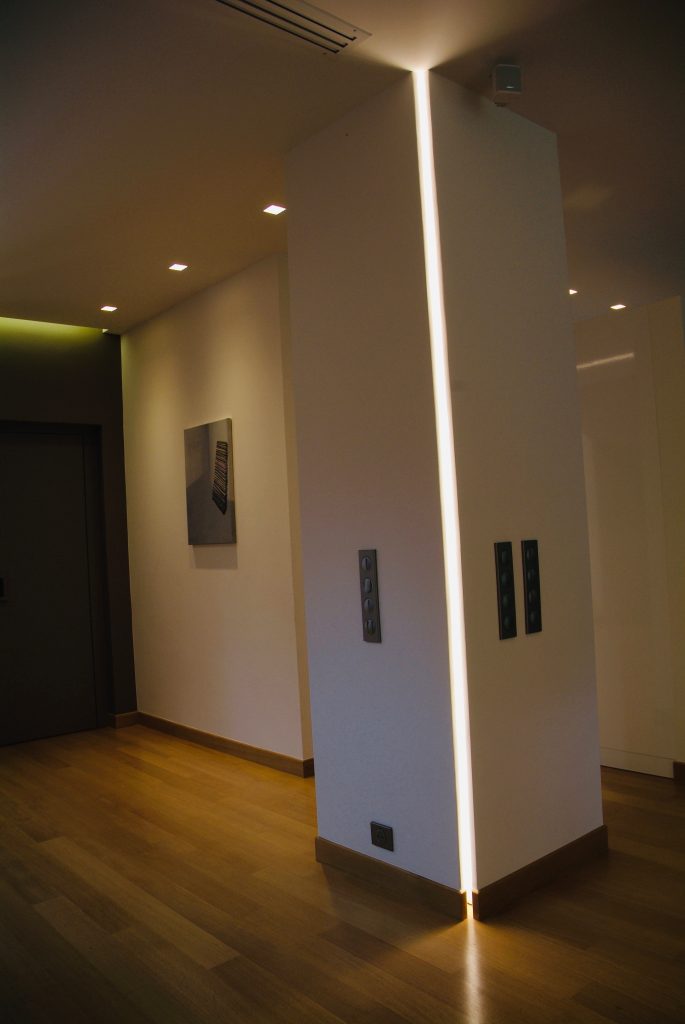
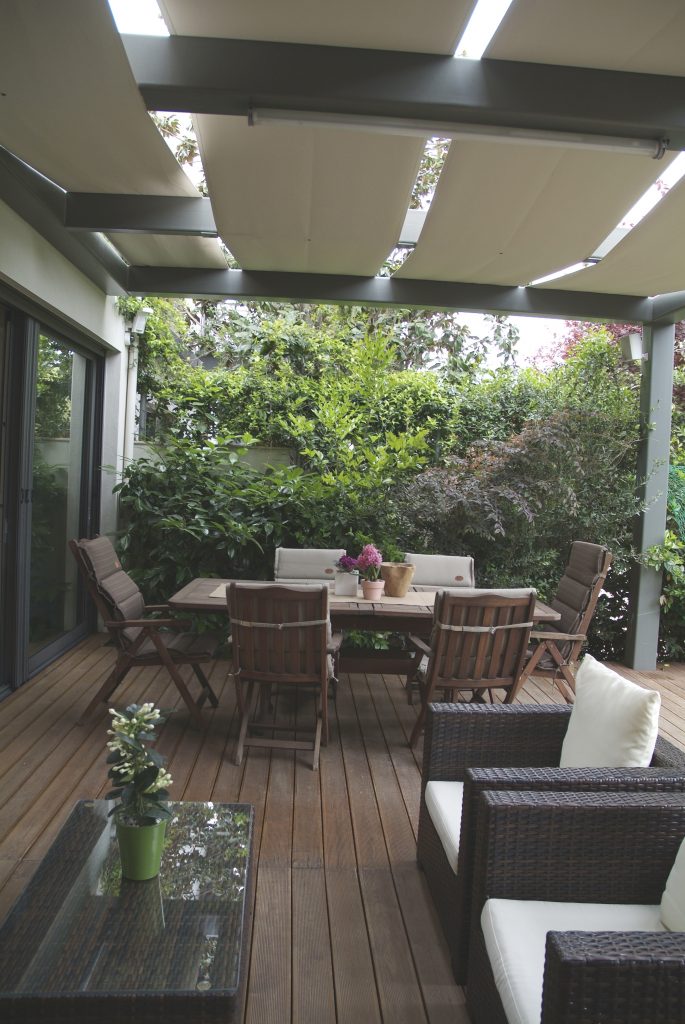

Supervising Architectural Engineer: Yorgos Plessas
Decorative recommendations: hintsdeco


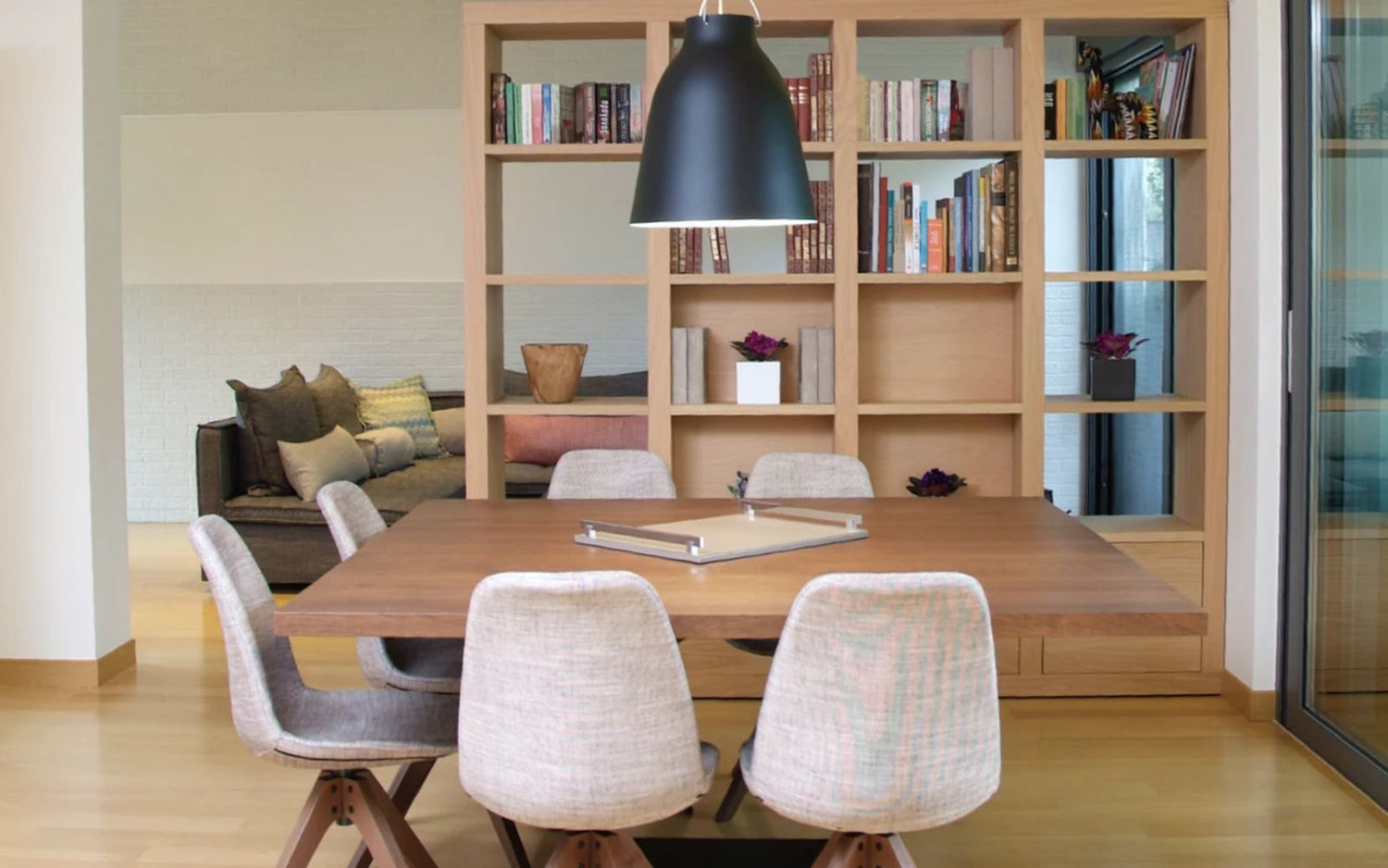
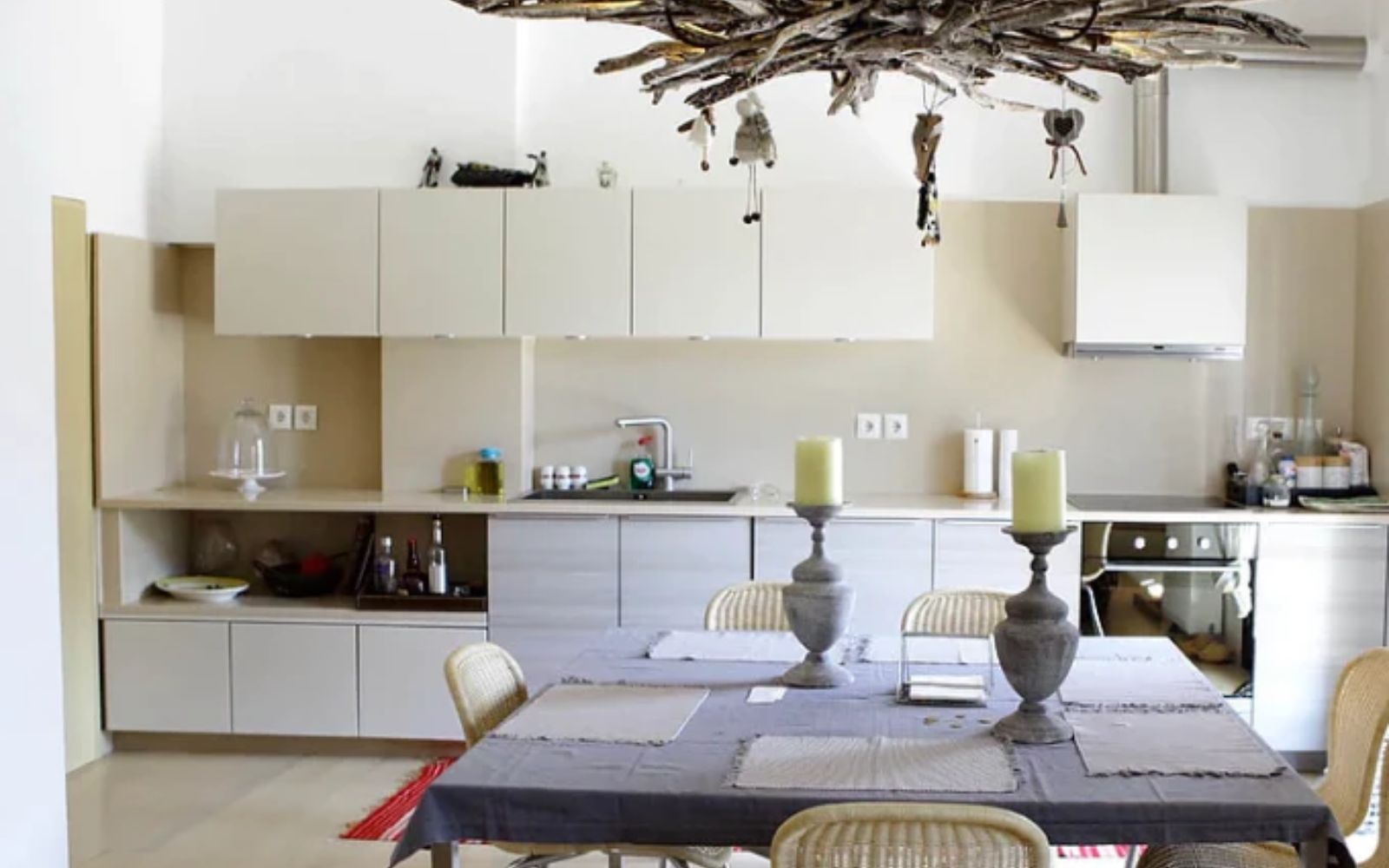





Leave a comment
All comments are moderated before being published.
This site is protected by hCaptcha and the hCaptcha Privacy Policy and Terms of Service apply.