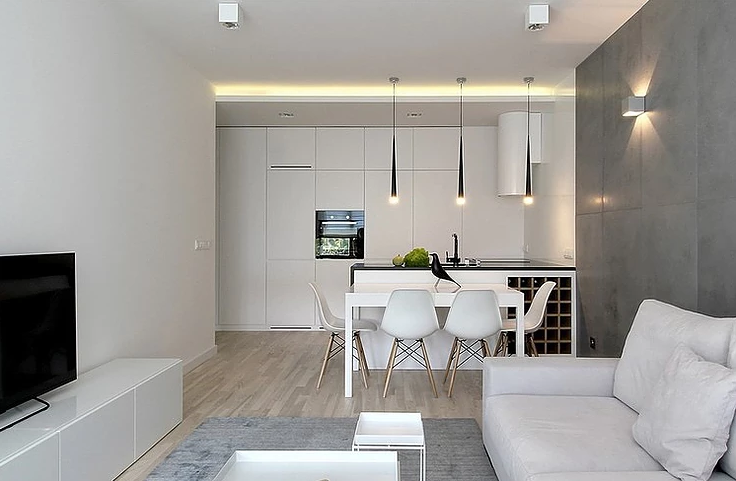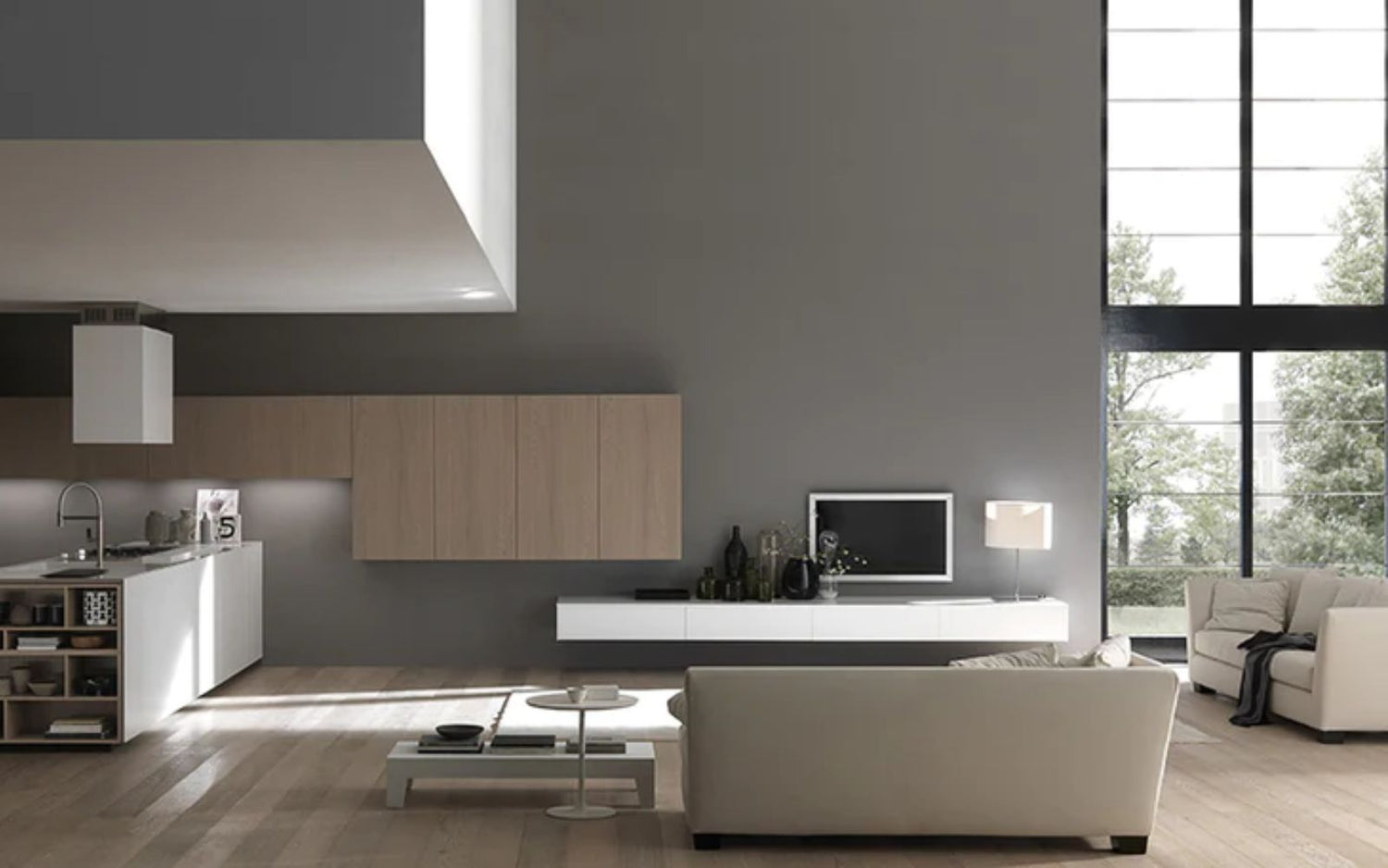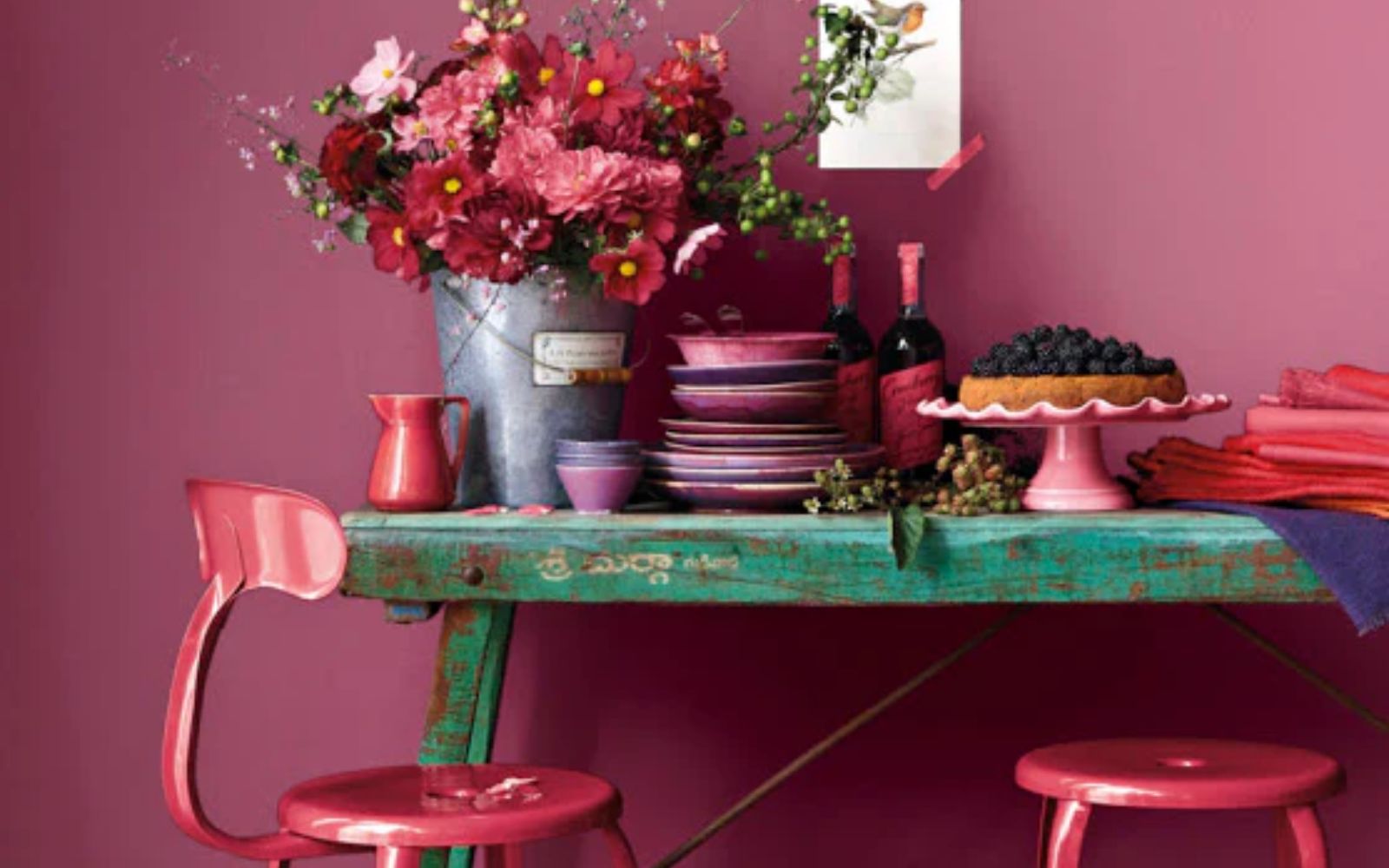In most modern homes, the kitchen, the dining-room and the living-room are usually open plan, which makes them look bigger and brighter.
What’s more, these multi-purpose spaces are better suited to the modern lifestyle since they allow for more social contact with friends and family during meal preparation.
However, it does require considerable skill to design an open-plan space which can harmoniously integrate the kitchen with the sitting room, especially when it comes to flats and smaller houses.
So, here are below 4 hints that I would like to share with you; I’ve tried them time and time again and they’ve always yielded the best of results.
Follow this advice, especially if the kitchen is fully visible from the living-room, and, this I promise, you won’t regret it.
Build all your home appliances into a single kitchen tall unit
Try to place all your domestic appliances along one particular wall.
Select home appliance models (such as a dishwasher, a microwave oven, etc.) that can be fully built-in into a kitchen tall unit; better yet, do not use apparent hardware in the cabinet design that you opt for.

Arrange cabinets into a single lineup from the kitchen to the living room
If your kitchen arrangement allows it, expand your cabinets from the kitchen to the middle of your living-room approximately.
The material you use for your hanging cabinets should be a perfect match for your living room ambience, its colours and style; for instance, you could select glass and lacquer for a minimal result or natural wood for a warmer décor touch.

Choose narrow rectangular cabinets with their longer side parallel to the ground (for example, with dimensions 0.35cm in height and 0.80 in width), creating the optical illusion of greater wall length, and as a result, more open-plan space.


Combine the cabinets into the living room furniture composition.



Include the lighting in your planning.
A common approach to lighting is key to open-planning. For architectural lighting, choose a single plasterboard construction for the open-plan ceiling. Alternatively, choose similar style lighting both for the living-room and the kitchen.
For a modern twist, dare to even place a table lamp in the kitchen.



Complete the decoration highlighting the floor
Finally, the modern deco trend in kitchens recommends bold bright colours and shapes in floor tiling in order to produce a more dynamic effect.
If you slightly depart from classic tiling arrangements, then the open plan kitchen - living room space will definitely amaze you.
Scroll down for some of the most wonderful ways in which tiles can be laid on the kitchen floor, in combination with your wooden sitting-room floor or the tiling you already have in the living-room.
The above choices serve to support the decorative unity of the space and grace the apartment with an air of luxury, harmony and spaciousness.















Leave a comment
All comments are moderated before being published.
This site is protected by hCaptcha and the hCaptcha Privacy Policy and Terms of Service apply.