The floor plan of this small apartment evokes vivid memories of blocks of flats right out of the ‘70s. It’s easy to imagine what its internal layout used to look like – a hallway at the entrance, a corridor with doors, small rooms. The glass sliding door separating the dining room from the living room had a double purpose to serve: it was kept open for the guests on holidays, closed for a family member to sleep. The cubic television box with the white crochet doily on top was an absolute deco must.
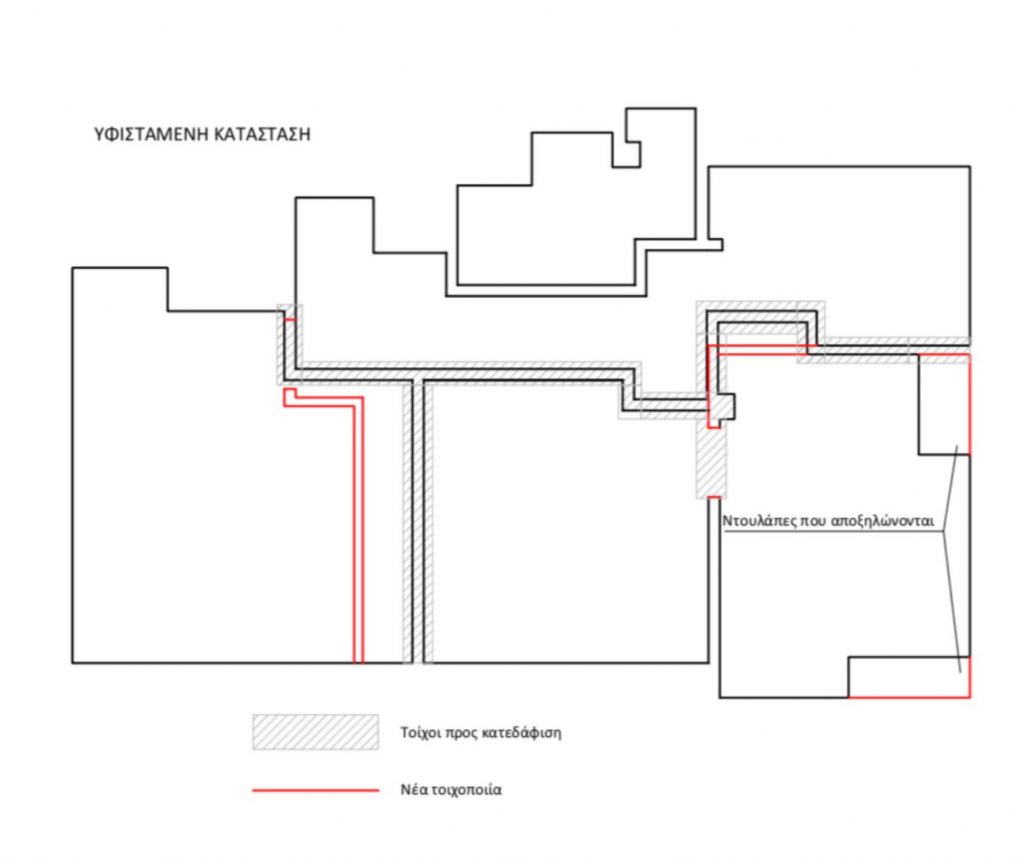
To begin with, we had the corridor wall demolished and the sliding door removed, which instantly facilitated the new layout. The living room was integrated with the open-plan kitchen, while also creating two separate bedrooms with double beds.

The floor was covered with wooden board style tiling, 1.20*0.20 in size, and the kitchen was smoothly linked using hexagonal tiling. Though limited in size, the room became wonderfully elegant and functional. To create the impression of extra height in its interior, we had hanging cabinets installed joining the ceiling. In addition, all of the electrical appliances are fully built in, thus allowing for a minimal outcome.


In the bedrooms, special emphasis was given to the use of plasterboards, which contributed both to the impressive lighting thanks to the Apleton company and to the creation of architectural elements.

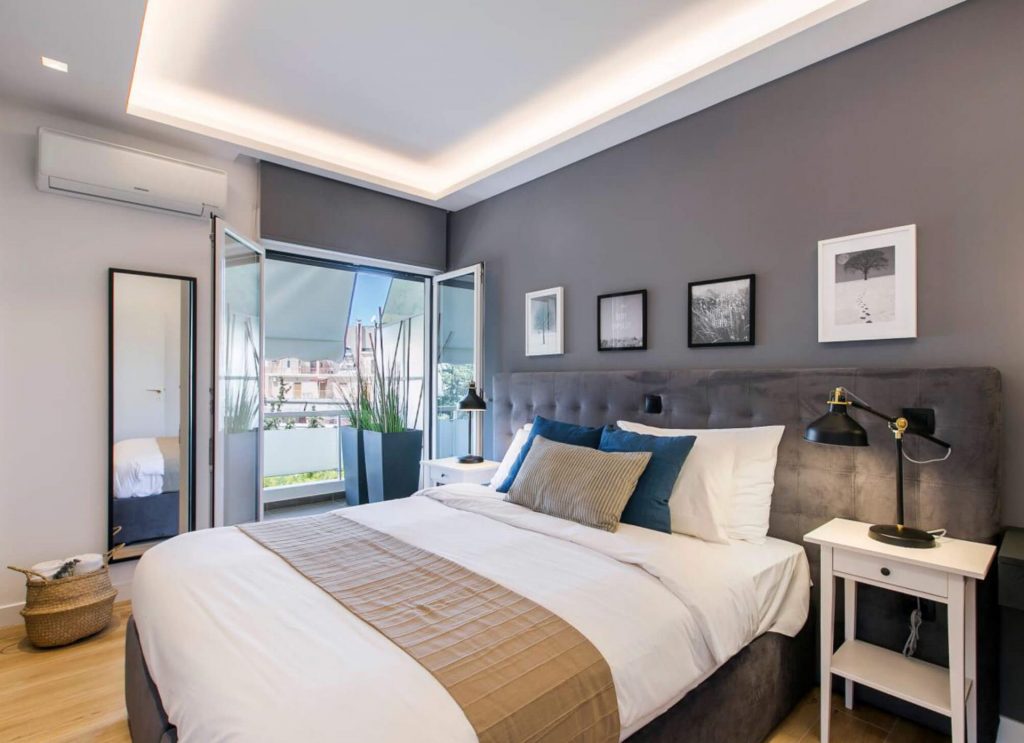

Combined with the built-in television, the bioethanol fireplace installed in the sitting room added an air of luxury.


The Ellie Cashman wallpaper worked wonders yet again! Despite its small dimensions, the dining area is beautifully juxtaposed to the sitting room.
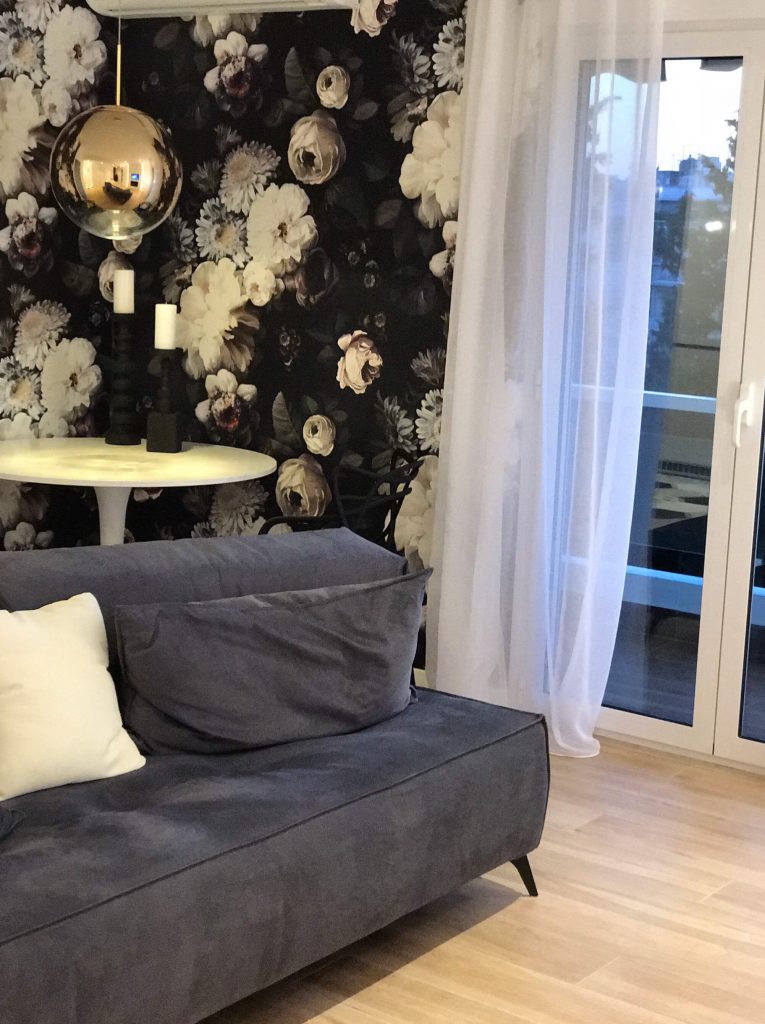
The golden detailing in the bathroom faucets, the picture frames, the mirror, the lights and lamps was just the extra touch of glam and character this flat needed.

The balcony was covered with dark brown deck style tiling, while the hanging armchair is another inspired addition to the final outcome.


The furniture was all provided by the Paltoglu company (sofa-sofa.gr). The supervision was under the responsibility of Building Constructions DAMCON (damcon.co). We renovated the flat to be let via the Blueground Rental Property Management Company (theblueground.com).
Hints:
Should you decide to cover your floor with wood look tiling, here are a few pointers you should keep in mind:
Make sure that your tiles are as long as possible (preferably, over one metre in length).
Look for well processed wood look tiles that closely resemble natural wood.
We never use this kind of tiling in combination with real wood, much less in the same shade. If, for instance, if we have an oak wood floor in the living room, it isn’t advisable to continue with the same kind of wood look tiling in the kitchen. Select tilling of a different shape and colour.
The skirting board (that is, the narrow horizontal strip covering the lower part of the wall at the point where it joins the floor) should be made of MDF and not the same kind of tile as the flooring. In this way, the final outcome will look more natural and beautiful. If you can’t find the MDF in the exact same colour as the floor tiles, then opt for the colour dominating most of your house walls (e.g. white).
Don’t forget: as always, it’s all in the details!


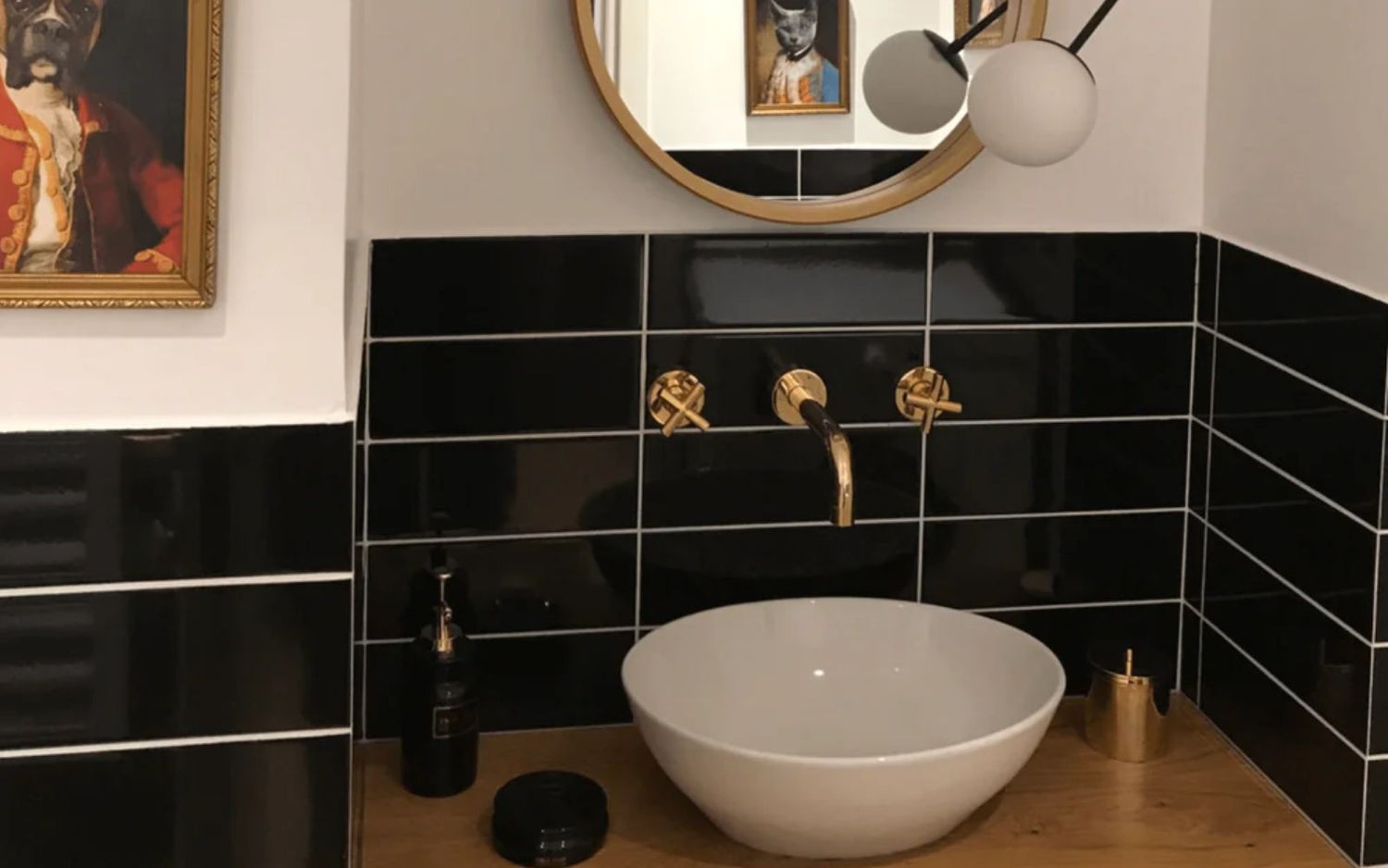
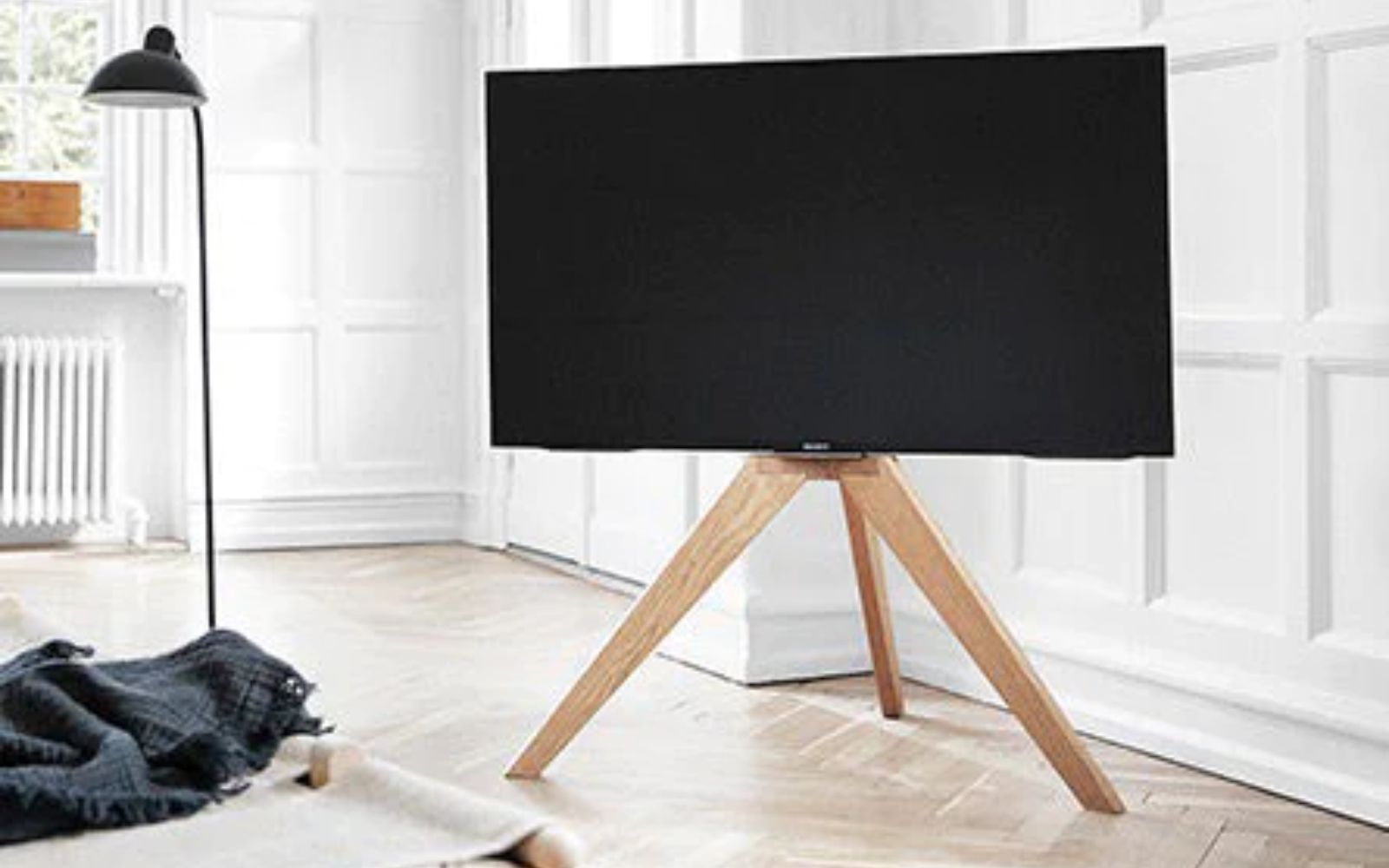
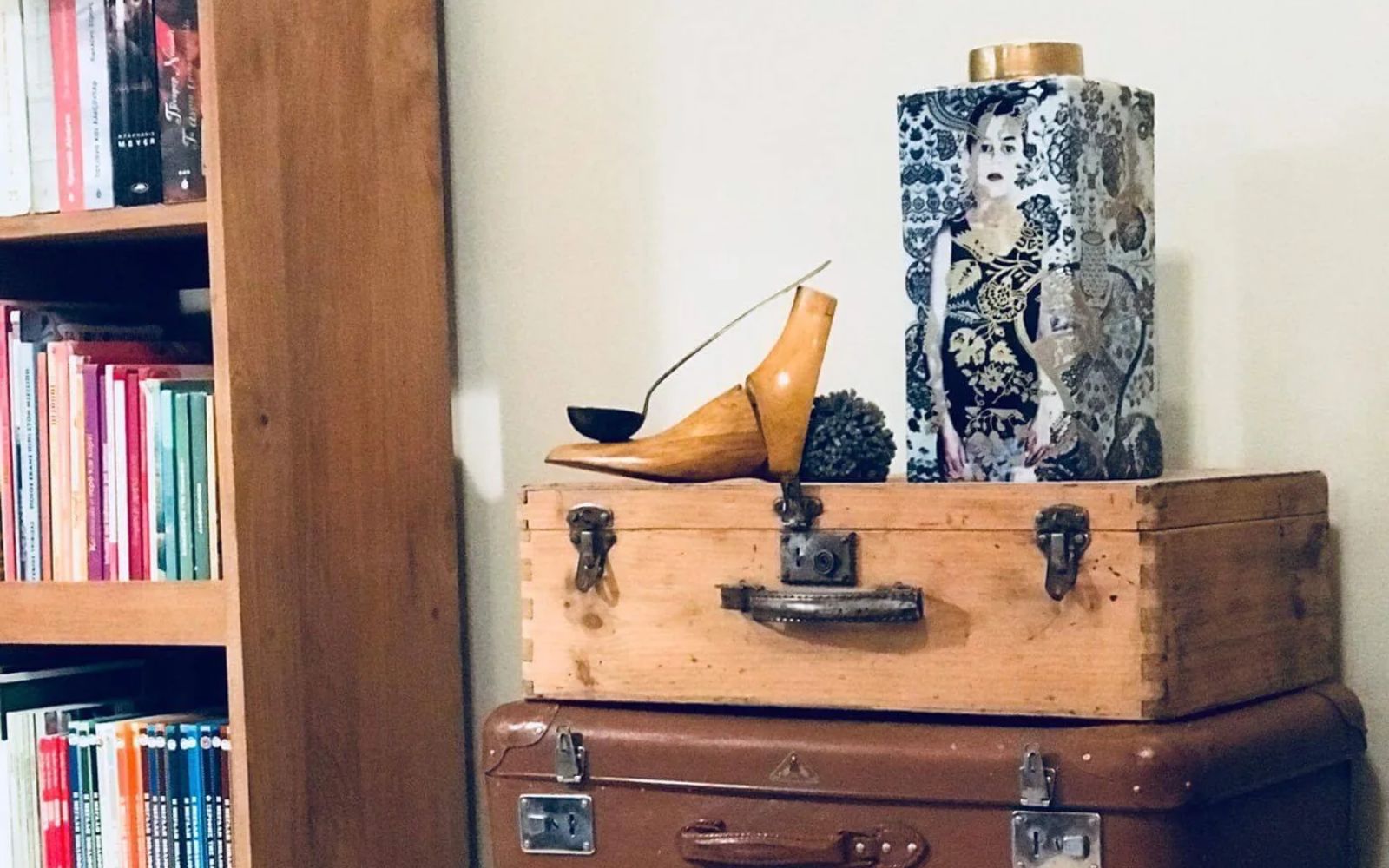




Leave a comment
All comments are moderated before being published.
This site is protected by hCaptcha and the hCaptcha Privacy Policy and Terms of Service apply.