Copenhagen’s urban development has been one of the greatest challenges for the city and its residents over the past few years.
Ports and industrial zones are being transformed into modern commercial and residential districts, featuring beautiful apartments, markets and neighbourhoods bustling with life and activity.

One of these areas is also Copenhagen’s northern industrial port, Nordhavn, which is set to become the city’s new “it” district.
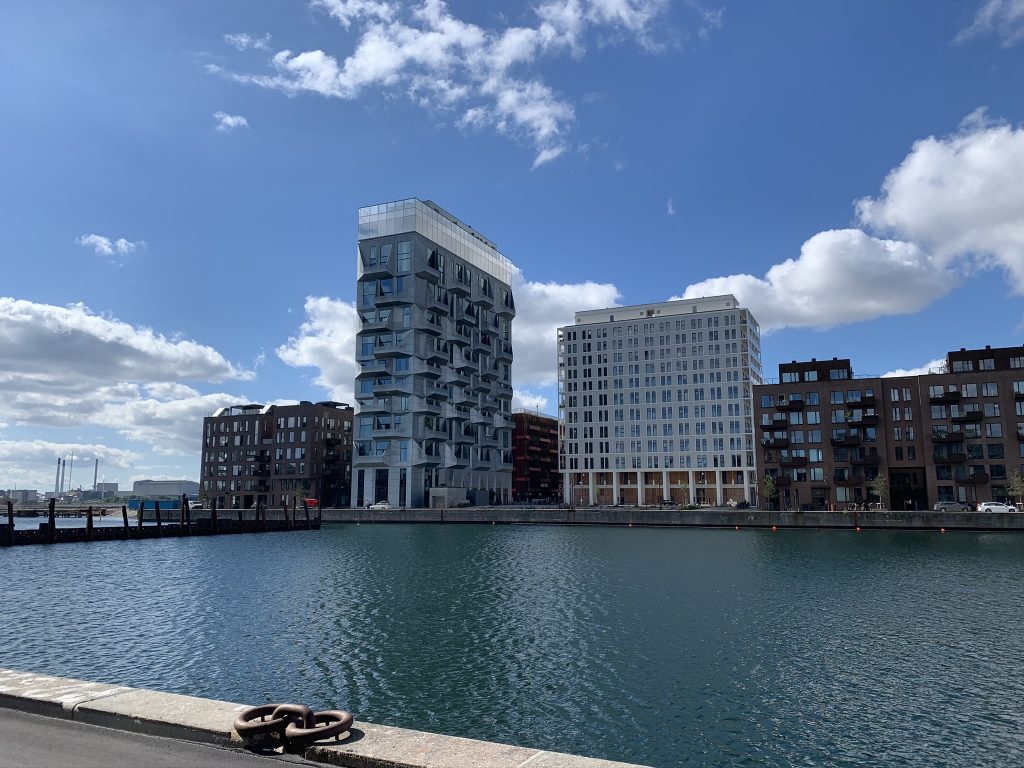
Though far from completed, since the Nordhavn project is officially due in 2050, the results so far are already mind-blowing.
To date, an exemplary seaside residential area has been created, comprising contemporary edifices, modern apartments, workspaces, entertainment, recreation and restaurant spaces, schools and shops, at short distances from each other. In this way, the area gives off a neighbourly feel, while retaining the port’s industrial history, still part and parcel of the region’s atmosphere.
Suffice it to mention that in 2016 the district was home to 234 people, in 2017 they rose to 1,449, and an amazing 2,500 residents are living there as we speak!
One of the emblematic port buildings, a true landmark, is the 17-floor old silo (a grain warehouse) standing at the entrance to the port and facing the wind turbines, Sweden and the entire city of Copenhagen.



The Danish architecture firm COBE Architects was invited by the old industrial building’s owners to remodel it into luxurious apartments, with a common event space, a gym and a restaurant.
THE SILO, as it has been called, has been converted into 38 unique apartments, ranging from 106 to 401 m2 each.
The enormous interior spaces, initially used to store and manage huge volumes of grains, allowed for the construction of various apartments, either undivided or multi-level ones, many of whose roofs reach up to 7 metres in height.
All the apartments have panoramic, floor-to-roof windows, and balconies affording unobstructed views.
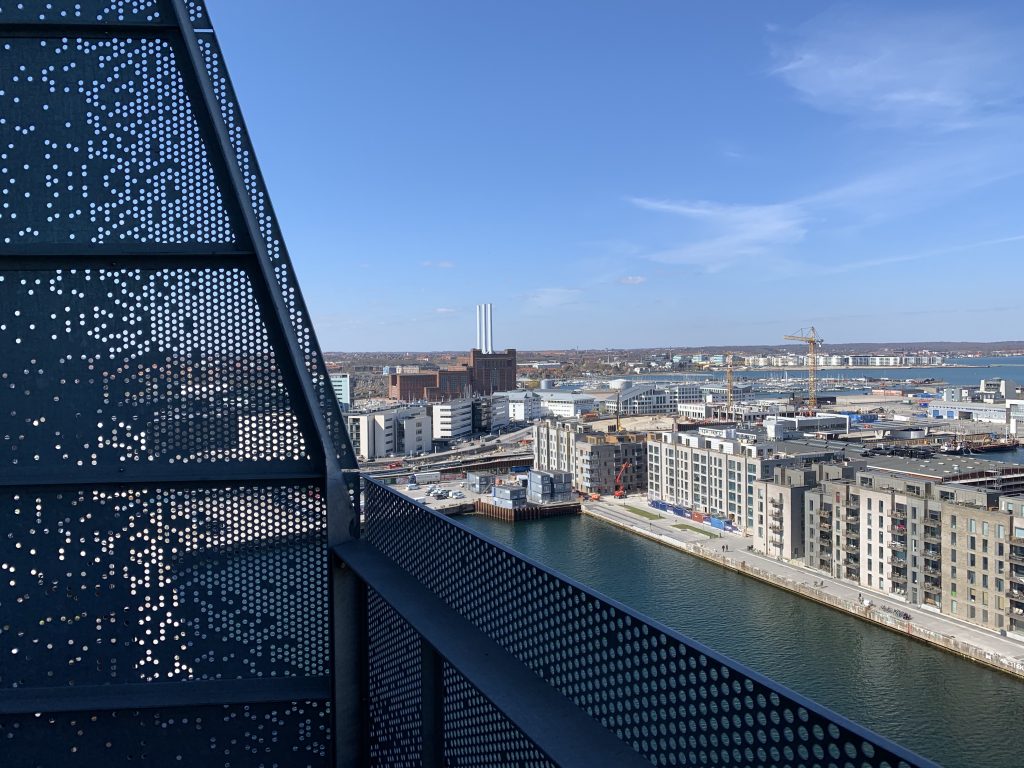
In many of these apartments, the raw concrete of the initial construction has been preserved.
The building’s last floor consists in a glass box with a mirror and it houses a restaurant with a unique 360o view of the city, the Oresund sea and the bridge of the same name connecting Denmark to Sweden.
The ground floor is designed as a flexible event space, largely preserving the silo’s initial interior form, with the building’s natural materials used as facing, such as the raw concrete in the supporting pillars.

The gym -lying directly beneath it- can be seen through the glass floor, which cleverly offers it natural lighting.
As for THE SILO’s façade, a multi-faceted perforated construction has been installed, made of galvanised steel and painted using an unprocessed technique; in this way, colourwise, it retains its original port character and its industrial past, while at the same time protecting the apartments from the wind and direct sunlight.

This special construction used in the façade allowed the building to preserve its characteristic tall and slim shape, while it also created spacious balconies for the apartments to use.
Today, we are exclusively opening the doors of one of THE SILO apartments, located on the building’s last floors.
It’s a 250m2 flat, the interior decoration of which was entrusted to hintsdeco.
The apartment consists of two levels connected with an impressive wooden staircase which runs straight through the middle of the sitting-room.


Both the incredible seven-metre tall roof and the immense floor-to-roof glazing are breathtaking, affording the space ample airing and lighting.
The strategic asymmetrical location of the three balconies, as well as the large glass surfaces, allow for unobstructed views through the apartment.


The window casings are concealed in the current concrete wall exteriors, offering infinite views of the city’s skyline, the sea with the wind turbines and Oresund bridge.

Natural light flows through all the rooms, creating a beautiful play of colours and shadows from sunrise to sunset.
The sea and the industrial port landscape serve as a natural backdrop in all its spaces.
The white Scandinavian wooden flooring (with 45cm. wide floorboards) as well as the selection of natural materials both in the bathrooms and the kitchen offer a pleasant feeling of effortless luxury.
The hintsdeco decoration drew inspiration from the distinctive colours of the Nordhavn district; it was based on the Danes’ “Hygge” philosophy, while also following the latest interior decoration trends.
The selection of the Saba sofas from the Love-it shop in Athens and the BoConcept shop in Copenhagen ensure a dynamic pairing of Scandinavian and Italian design.

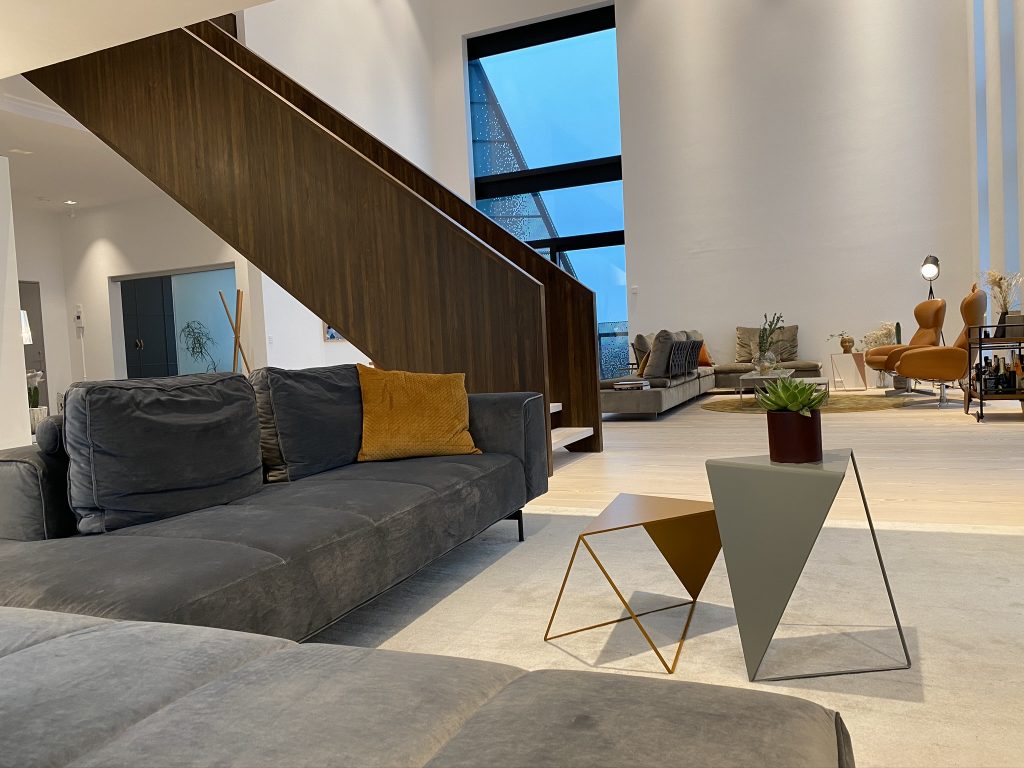
The sectional character of the Saba sofa allows us to re-arrange the face of our living room as we please every time, while its methacrylic basis wonderfully complements the transparent Kartell chairs.




The tan leather chairs, the ceramic table surfaces as well as the colour selections in cushions and decorative details are in perfect harmony with all the latest interior decoration trends, accentuating the charm and the “hygge” atmosphere of the interior.
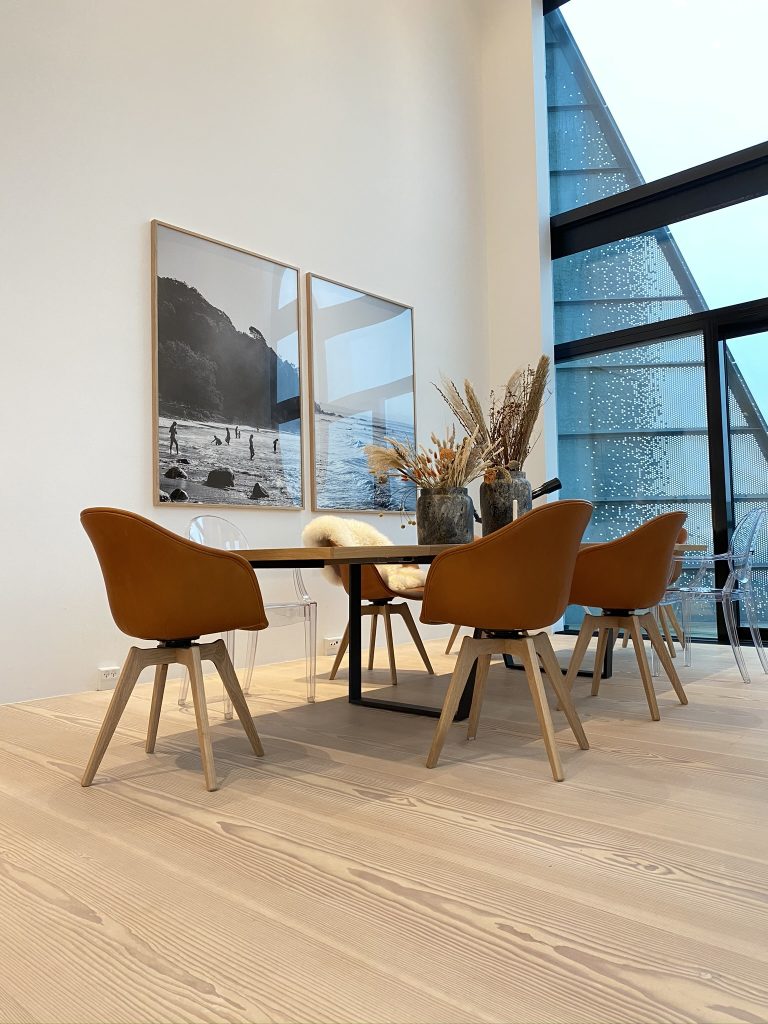
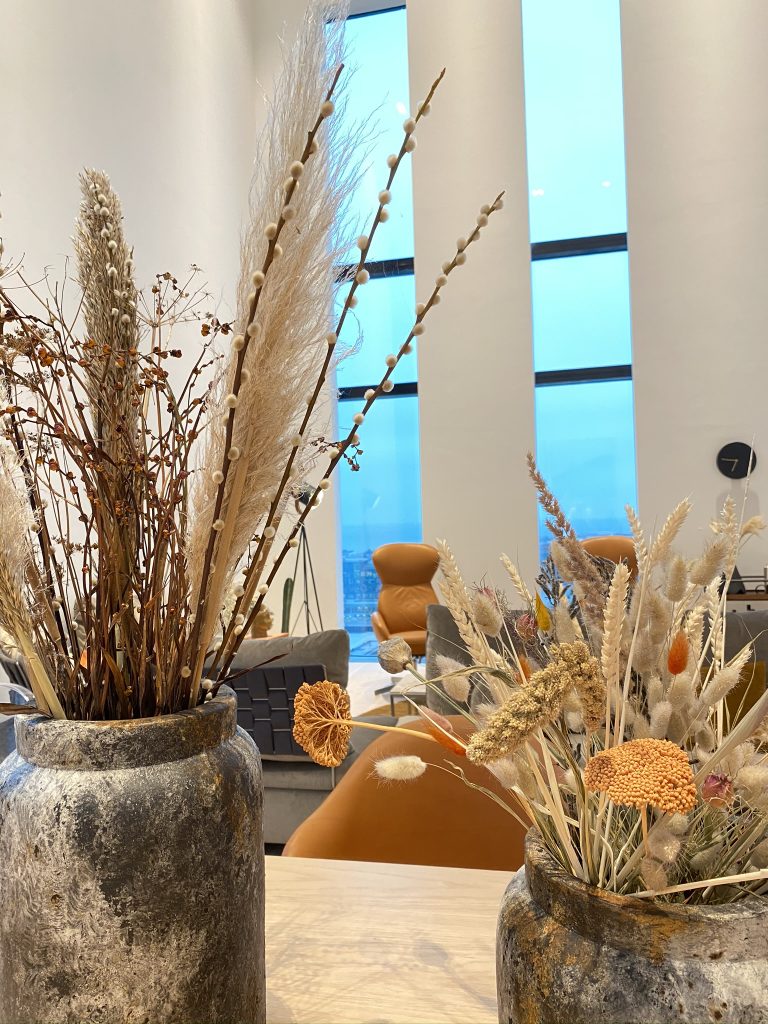





The kitchen space is separated from the living-room with a glass sliding door.
The selection of dark brown wood (the same as in the staircase) both in the cabinets and the counters, as well as the minimal design details add to the high aesthetics of the room.




The second floor consists of two master bedrooms.
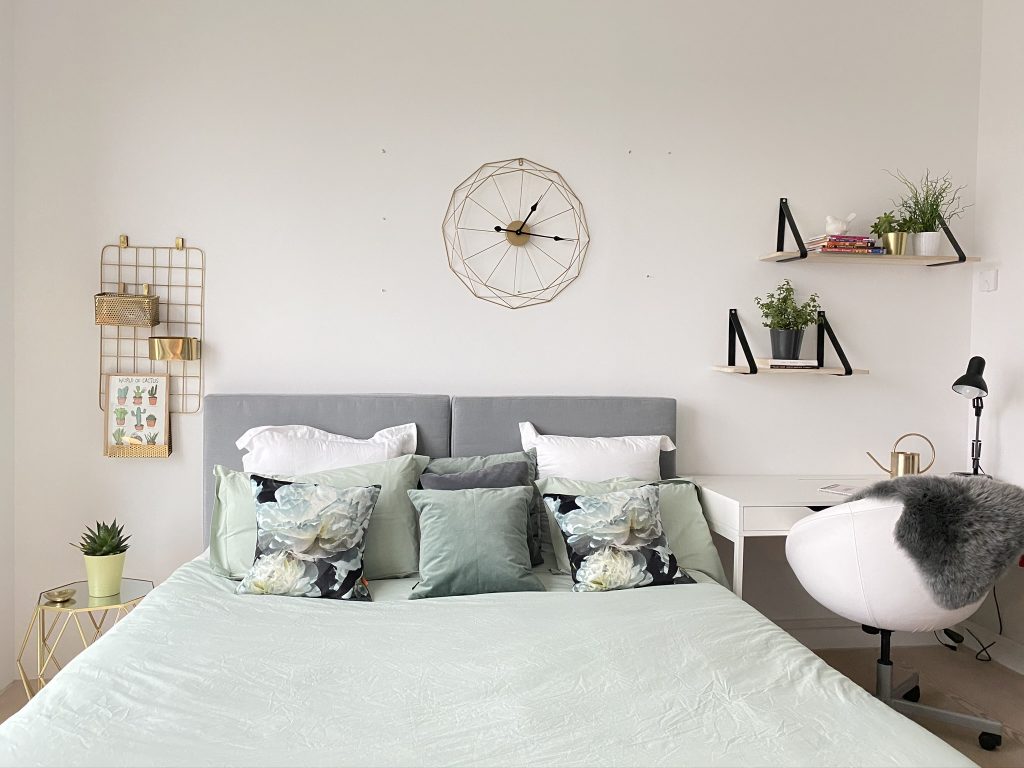

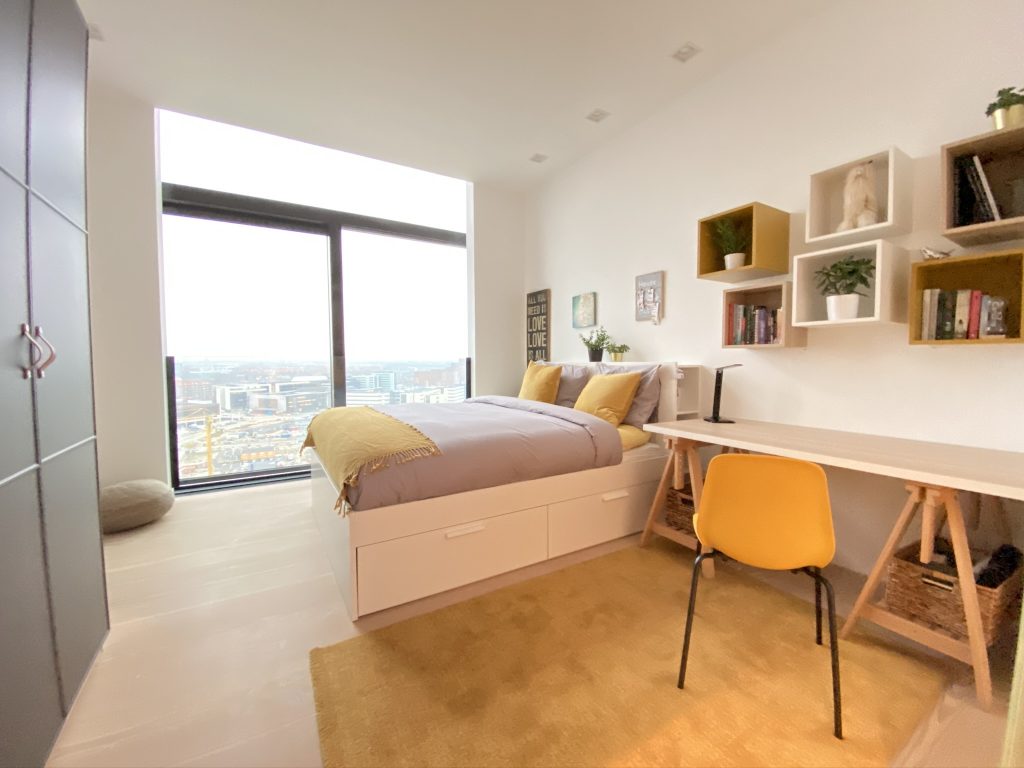



The bedroom is furnished with BONALDO pieces from the Love-it shop, while the mattress was provided by the Greek company Cocomat.
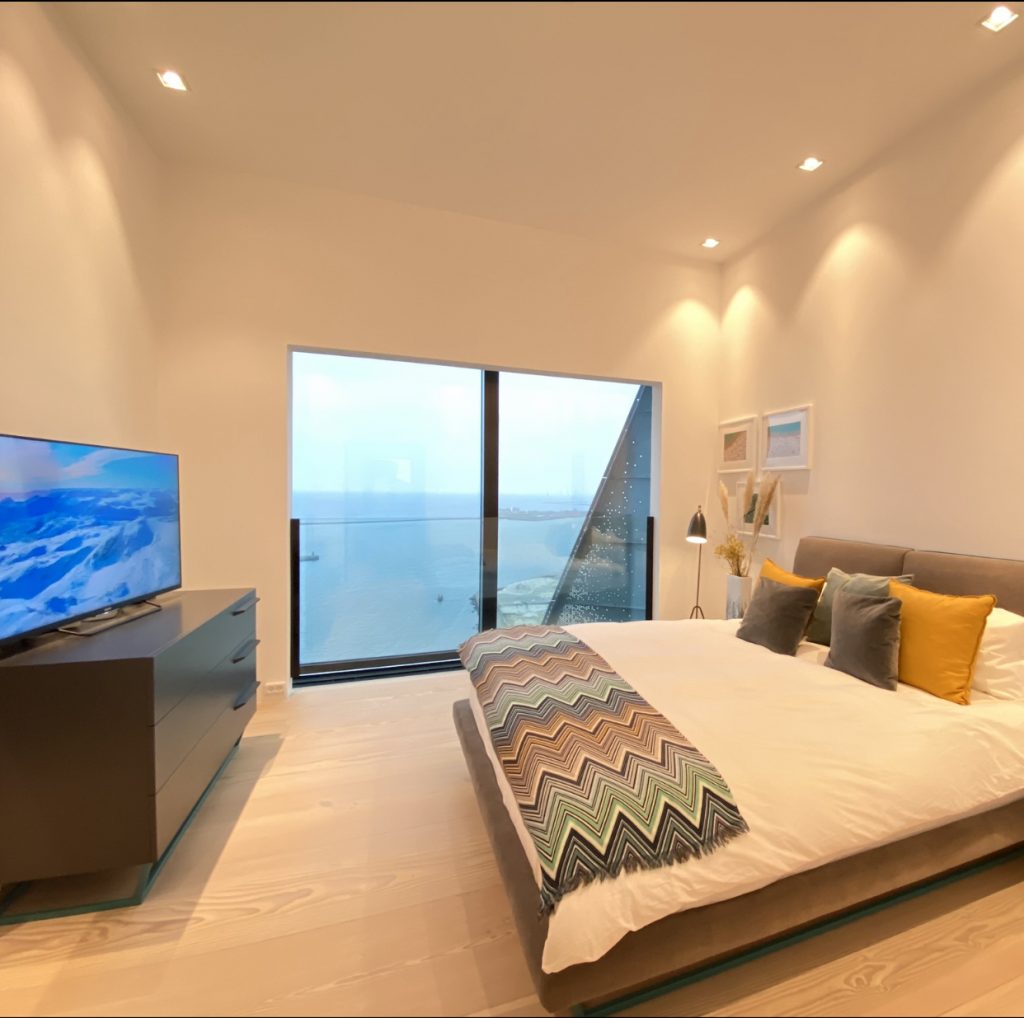

The bed was chosen for its outstanding turquoise basis, which pairs amazingly with the colours of the sea.
The light-coloured hues of the wooden flooring, in combination with the white walls and the blues of the sky and sea, create a serene atmosphere.
For the bathrooms, natural materials in beige and white shades have been chosen, such as sandstone tiles in large dimensions.
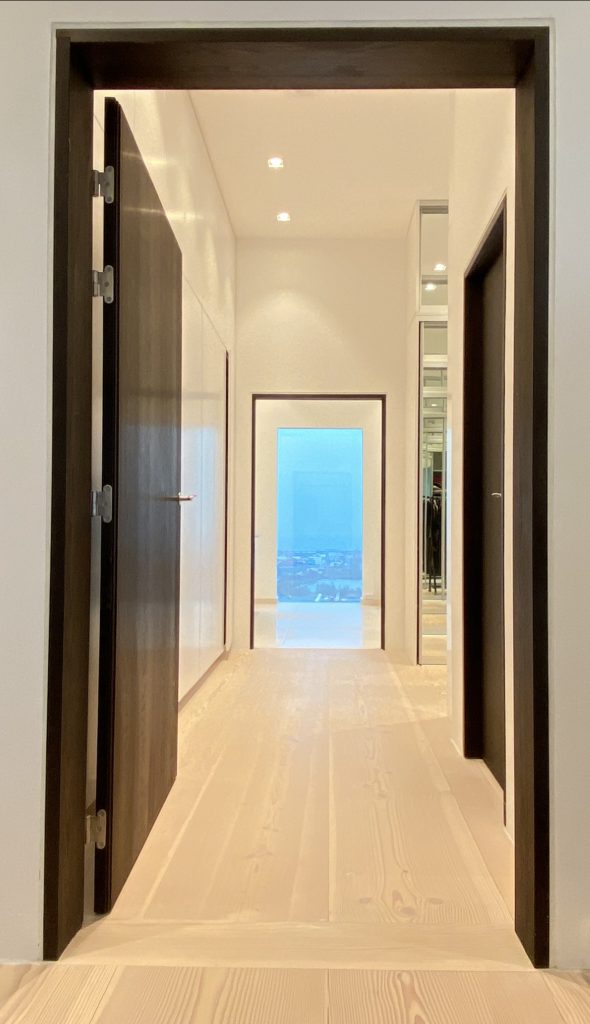

In the most beautiful bathroom window, which offers views of the infinite blue, there lies an oval bathtub, gracing the space with charm and sophisticated luxury.


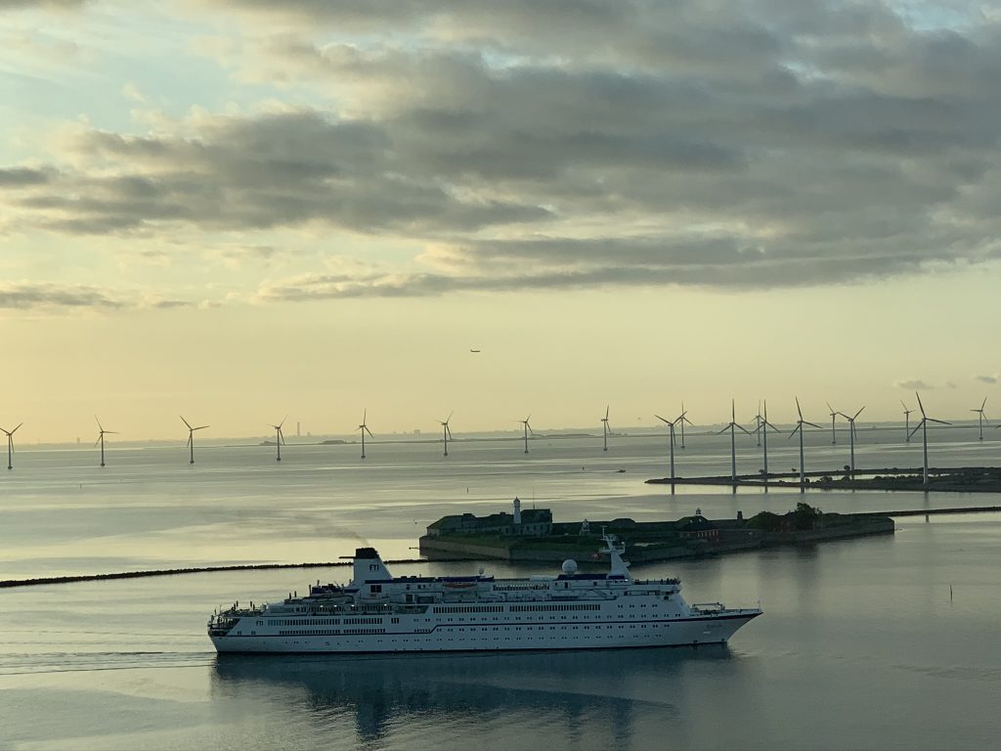


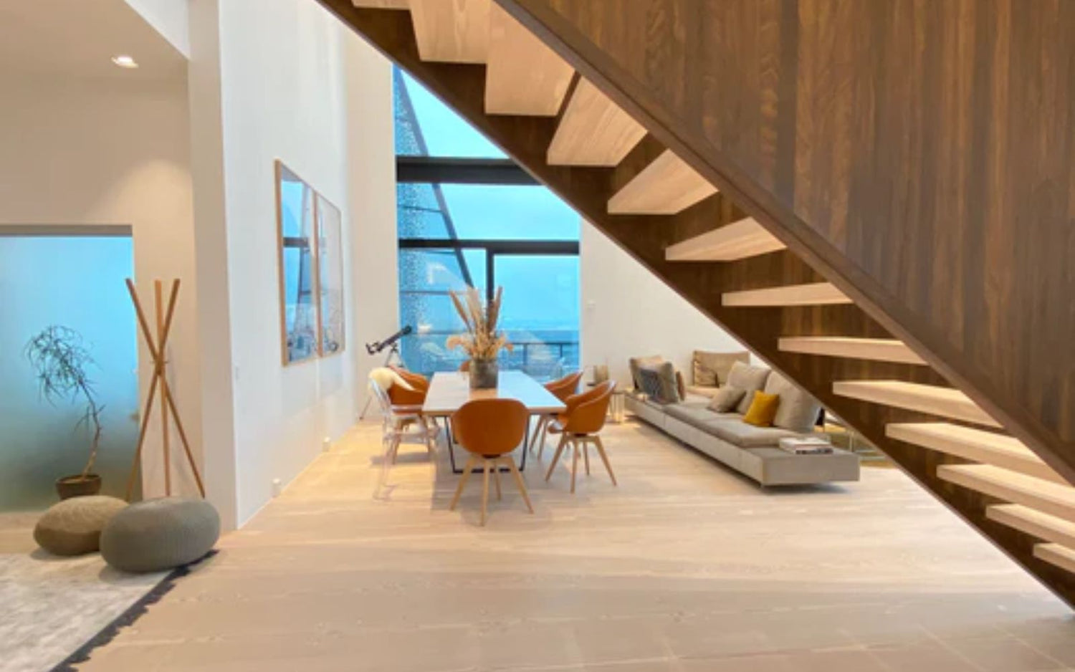
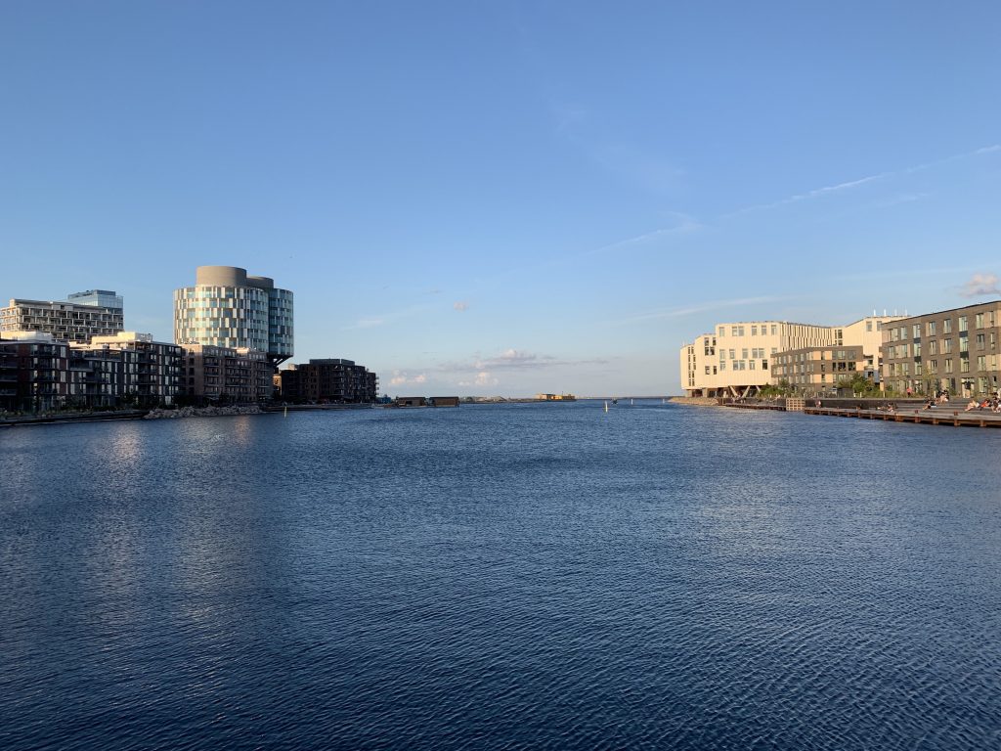

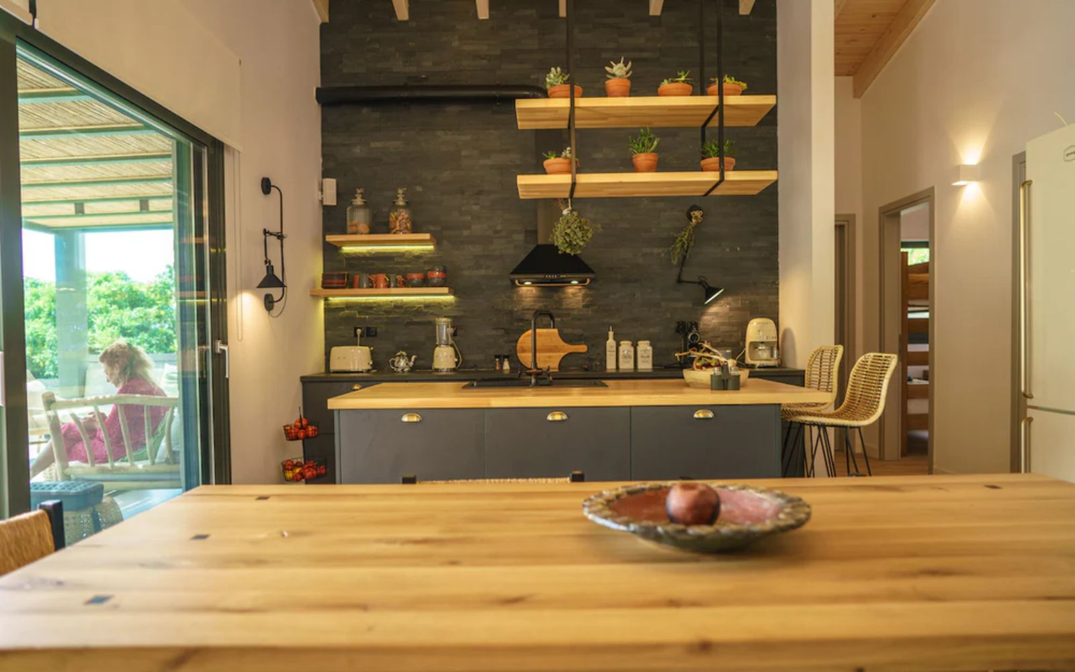
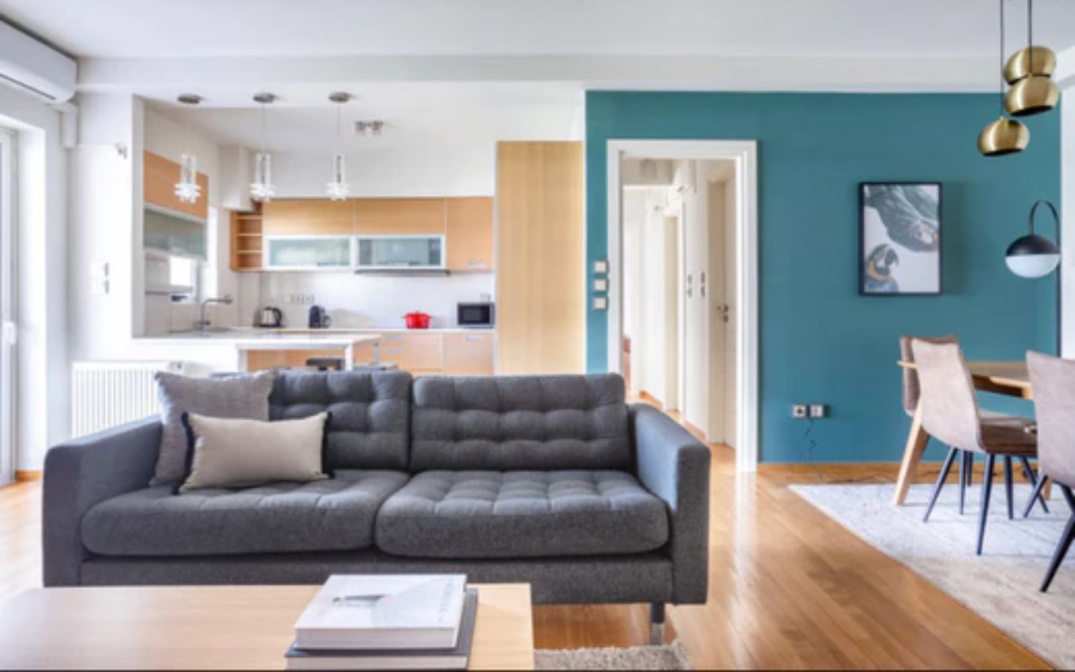




Leave a comment
All comments are moderated before being published.
This site is protected by reCAPTCHA and the Google Privacy Policy and Terms of Service apply.